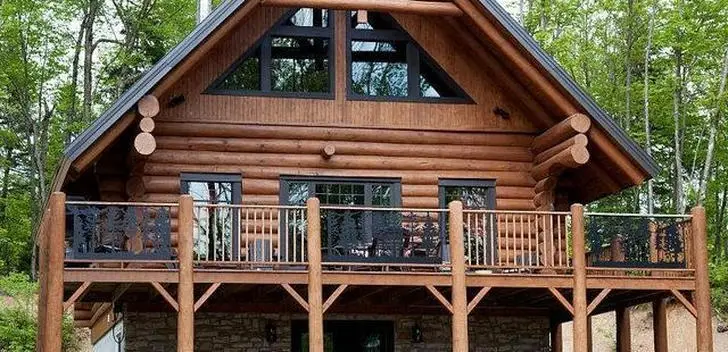How are Log Cabins Built? Log Cabin Kits Can Help You
Advertisement
Choosing a Log Cabin Kit

Before purchasing, consider the goals for your cabin and your property. Why do you want a cabin? Which type of cabin best answers that question? Other considerations include: what kind of property you need to accommodate? How much personal effort can you invest in construction? Are you willing to dig deep for a basement, or are you content with a shallow foundation? How many rooms do you need? How much money can you afford, not just now but in the future when you pay utilities? What local building codes and zoning ordinances must you meet? Take the time to understand the different methods of log cabin construction.
In almost every method, logs have notches or shapes to snugly fit together, sealing airtight to ensure stability, even weight distribution, and insulation. In Scandinavian seamless cabins, each log has a shallow round groove, or cope, running along its length. The cross-section of coped logs looks like a cake with a bite taken out. The key to this cope is creating a custom fit for the log resting on top of it.
