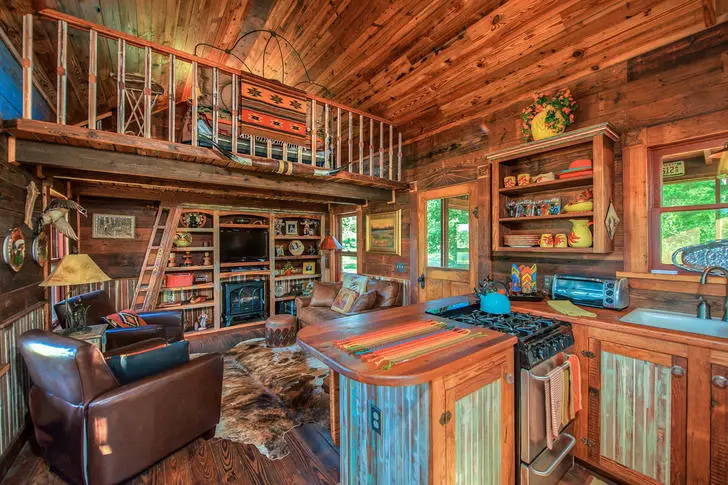Let’S Take A Look At This Rustic Cowboy Cabin
Advertisement
Interior Layout

The interior exudes a retro charm with a cohesive décor scheme. The kitchen occupies a central position on the ground floor, seamlessly flowing into the living area. Behind the kitchen lies the bathroom, flanked on either end of the cabin by sleeping lofts, with the loft above the living room slightly larger than the one above the bathroom. Ingeniously integrated ladders lead up to these lofts from the living room and kitchen shelves.
